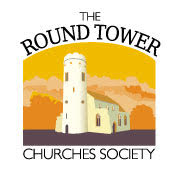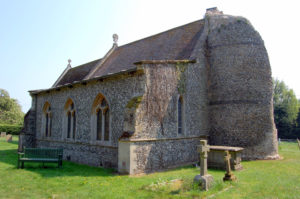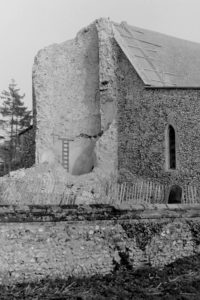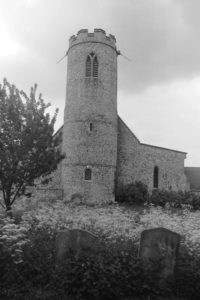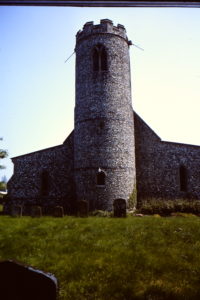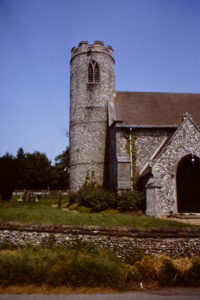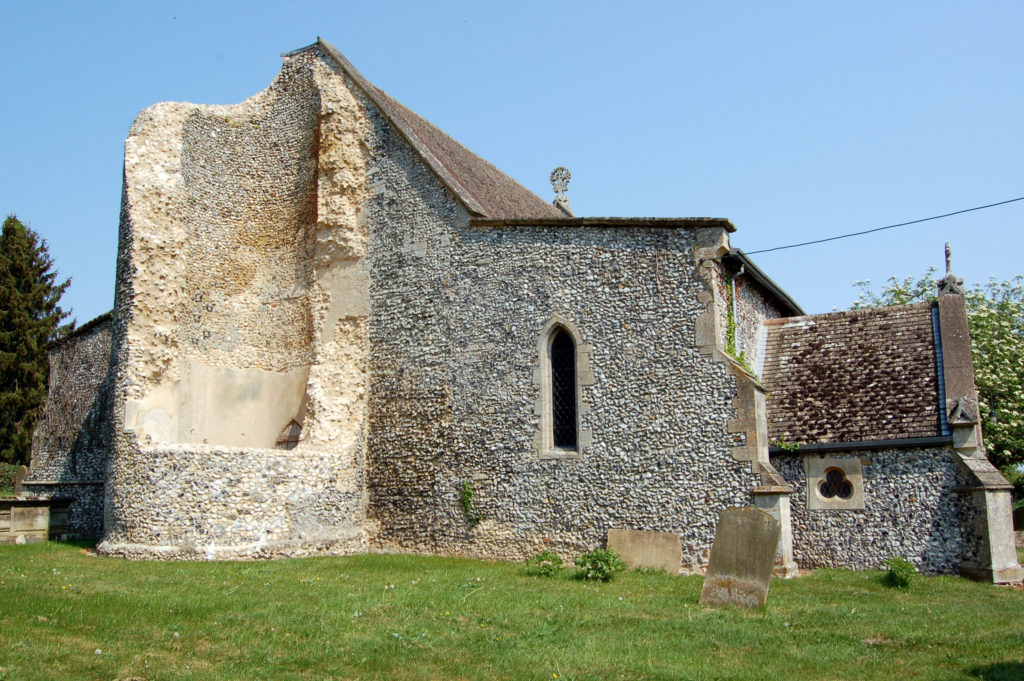
All Saints, Cockley Cley
A medieval round church tower in the heart of Breckland suddenly collapsed 30 years ago, writes ‘Lyn Stilgoe, in the December 2021 edition of The Round Tower.
On Thursday, August 29, 1991 the south side of the tower at All Saints, Cockley Cley, fell. Most of the belfry above the nave roof ridge also collapsed.
Among the fallen flints were some Victorian bricks, which indicated that internal repairs to the belfry had been carried out in 1866. In hindsight, could more could have been done to prevent this tower’s collapse. The ruined tower has been stabilised but the cost of rebuilding would too great for a small parish.
However, its remains are attractive and show the internal construction of a medieval round tower. It has two black knapped flint bands, each of about nine inches at 12ft and 24ft set into the lighter-coloured flint rubble.
While medieval churches have changed over the centuries, Cockley Cley has seen more than most! Churches started with smaller windows, which in time were replaced by bigger ones to let in more light. If there were rich patrons, even early round towers could be replaced with something more impressive.
There were two other medieval church buildings in this settlement though only this one remains intact as the parish church. Stephen Hart, who studied the tower ruins, concluded that there had been a Norman church on this site. Part of the nave’s west wall and part of the remaining tower walls are homogenous and must have been built at the same time.
The central nave, wider than at present, was originally built in the 12C, with a round tower. This tower fell and was rebuilt on its original base.At least one of the Norman windows was re-used, but this flint tower is clearly building work from the late 13C. The octagonal battlemented parapet was probably added in the 15C.
In the late 13th/early 14th centuries, additions included a new chancel, chancel arch, south arcade and aisle and rebuilt tower. The facing flints and the tower’s knapped flint bands are integrally bonded with the core of the walling; the mortar is of uniform colour throughout the full thickness of the wall. These things confirm a date of about 1300 for the date of this tower.
The original tower arch was lost in the reconstruction and replaced by the pointed-arched doorway now seen. It is off-centre to the tower, possibly to compensate for then nave being off-centre to the new chancel, which had had its south wall moved further south, to align with the new arcade.
The 1820s Robert Ladbrooke lithograph shows a chancel with three stepped lancets in its east wall, a south chancel with 13C lancet windows and later 15C ones, but importantly, a string course all round the chancel below the windows. Such a string course was in fashion around 1300!
The nave has a flat-roofed south aisle with intersecting-Y traceried windows and a 15C clerestory above, with the nave apparently roofless, but probably covered with lead, retaining the earlier, higher west end gable wall against the tower. There is also a simple south porch.
The 1866 major restoration was prompted by the roof collapsing. The chancel was rebuilt in the Early English style. It has five matching lancet windows on each side, to north and south. The nave upper walls had been pushed outwards by the old roof, and the clerestory was not replaced. A new pitched roof was put on the nave.
